Call Us
9100888803Exclusivity Is The Modern Way Of Living
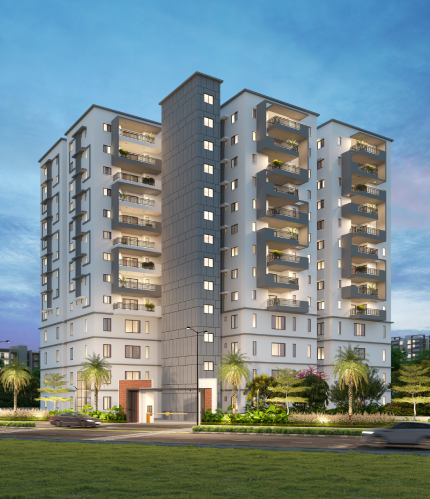
Risinia Scintilla the Best Gated Communities in Bachupallystands tall as one of the finest gated communities, blending intricate modern architecture with the luxuries of contemporary living. Spanning across 3766 sq.yds., this address offers proximity to key city spots, enabling you to immerse yourself in the perks of urban life.
Architected for pristine and exquisite living, this high-rise haven of 2&3 BHK Flats for sale in Bachupallyunlock spacious yet cosy living, illuminated by natural lighting and ventilation. Luxury resonates at every corner, with free space between each flat offering exclusivity wrapped in splendour.
Situated in the potentially fortunate region of Bachupally, Risinia Scintilla is a home built
with an eye for the future. The neighbourhood welcomes you to a secure and culturally
neutral environment that nurtures positive living standards. This RERA and
HMDA-approved layout is centrally located to most of the prime destinations that you and
your loved ones need, from educational institutions to healthcare facilities and everything in
between is just minutes away
Comfort, Connectivity, and Futuristic Living certainly make Risinia Scintilla the home
of the future.
.jpeg)
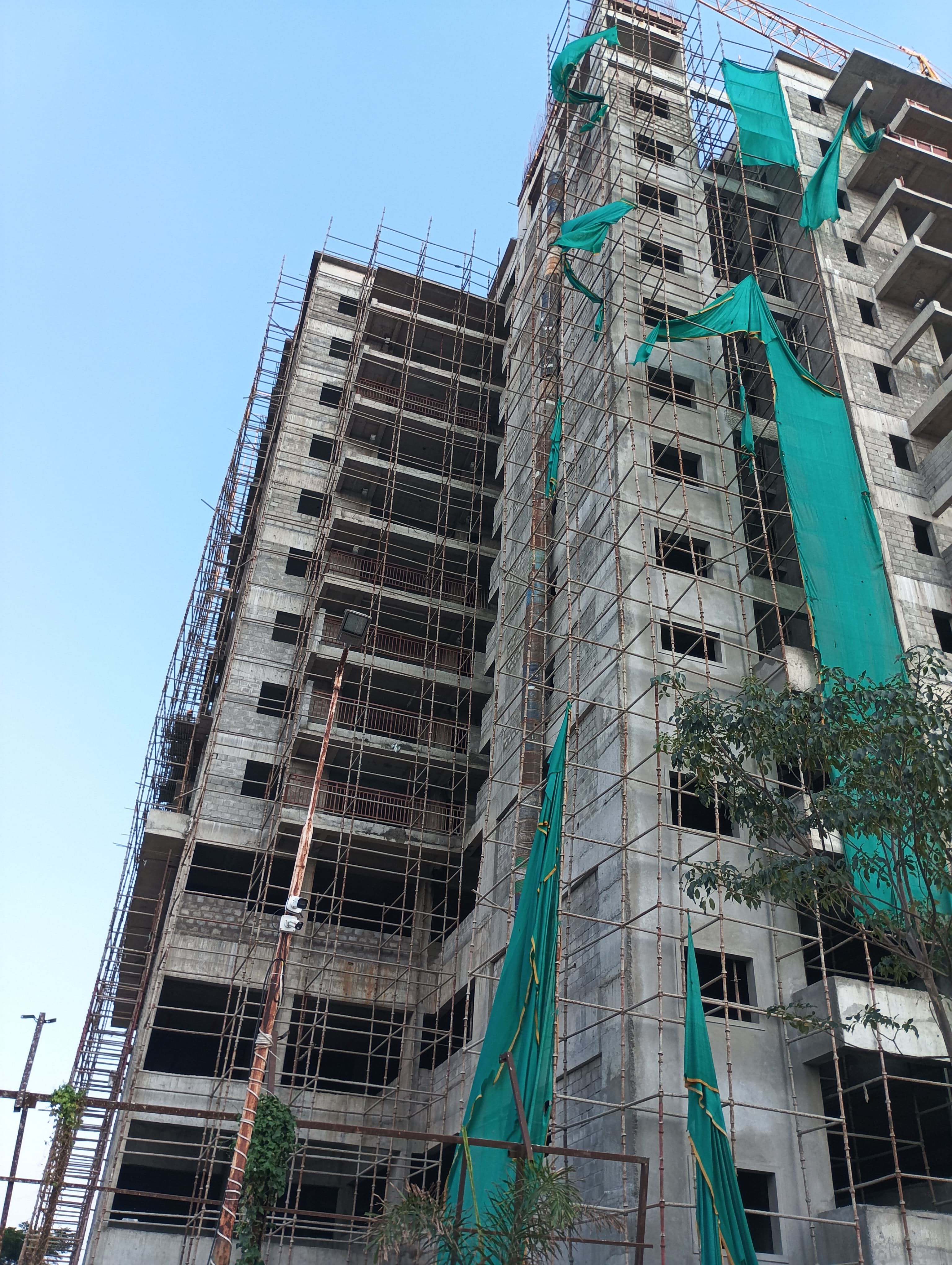
.jpeg)

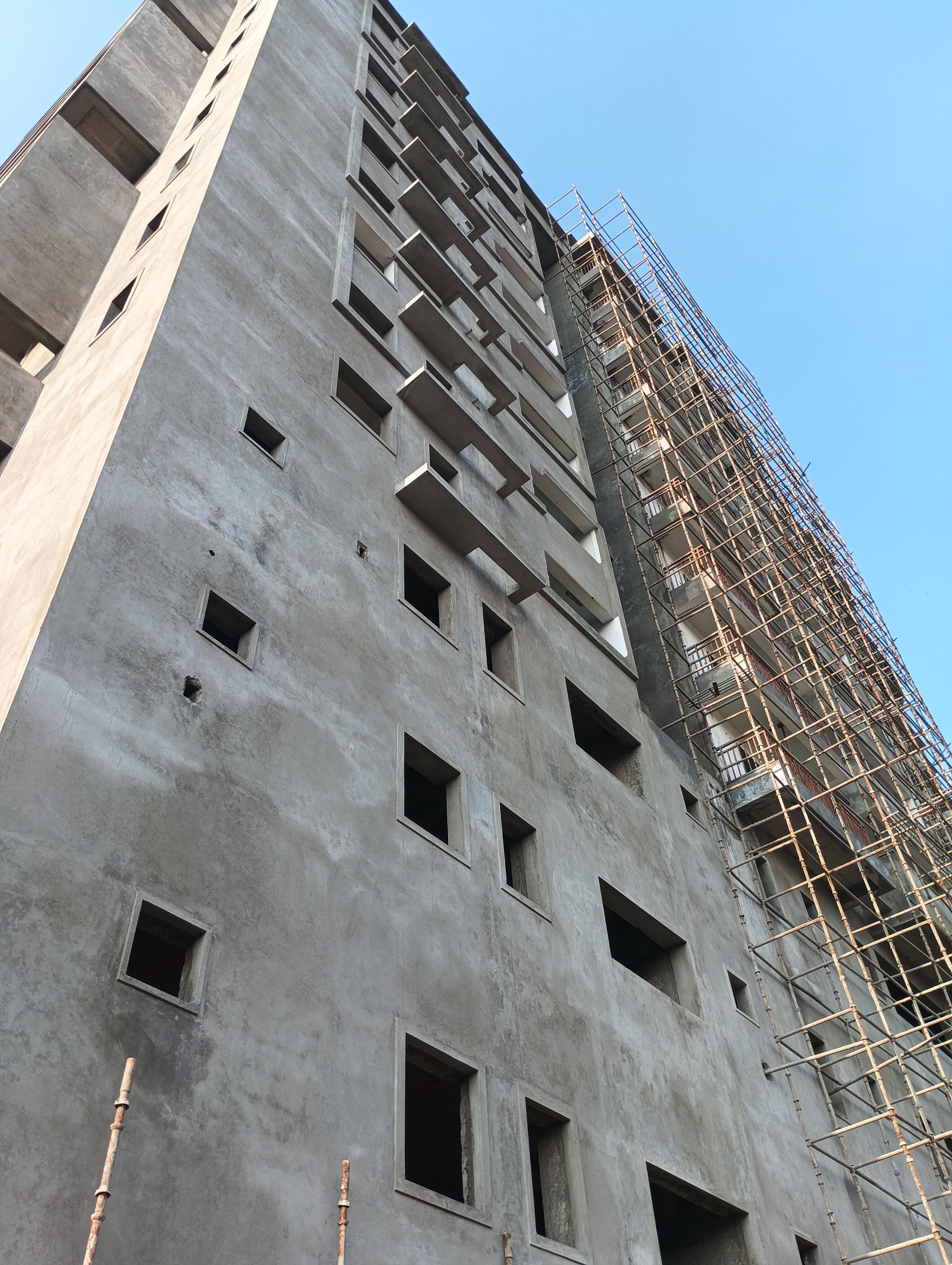
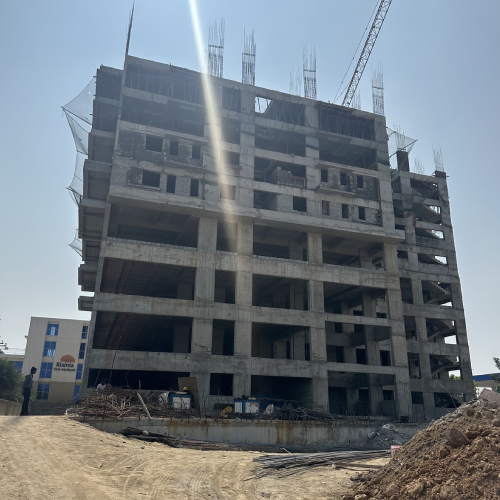
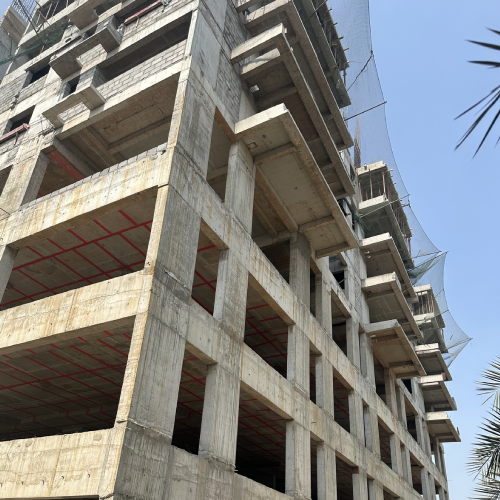
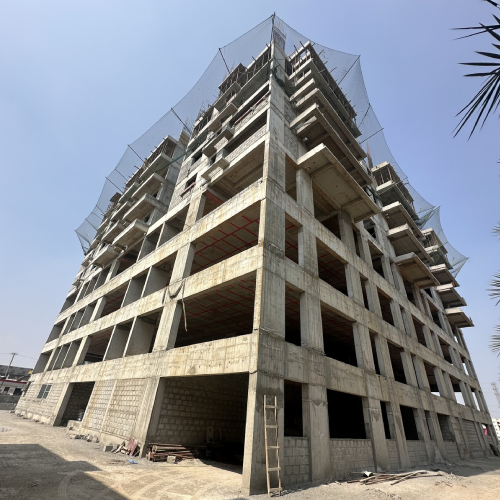
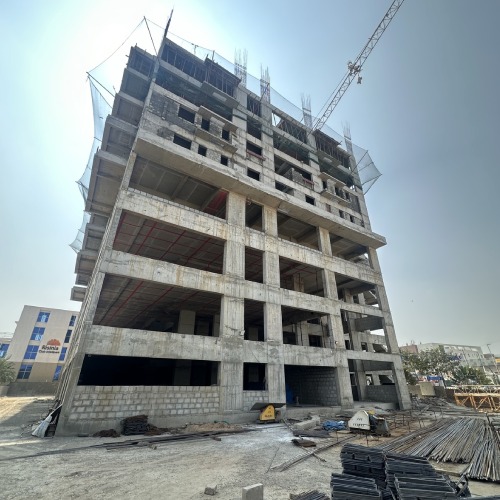
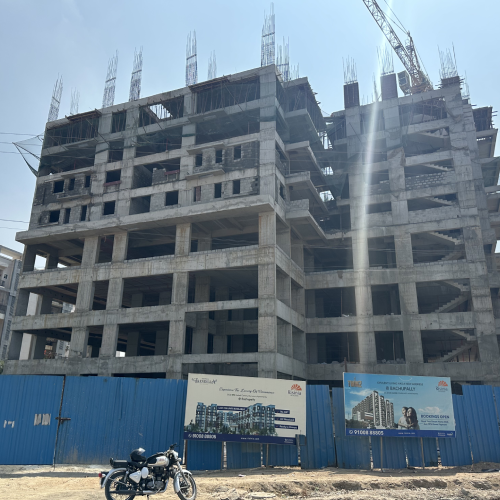
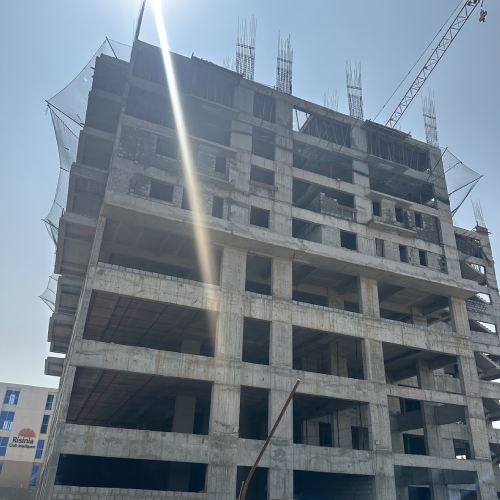
Earthquake resistant RCC structure.
Compressed cement brick wall. 8" bricks for exterior wall and 4" bricks for interior wall.
PVC insulated wires of premium make. Power outlets for geysers in all bathrooms. Power plug for cooking range such as chimney, refrigerator, microwave oven, mixer/grinder in kitchen. Plug points for refrigerator and TV wherever necessary.
Teakwood frame with teak veneer shutter for main door. All frames of teakwood in bedroom. Internal doors are laminated moulded doors. UPVC windows with mosquito mesh. UPVC sliding doors for balcony.
Intercom point in living area.
EWC of reputed make in all toilets. Wash basins of reputed make in dining area and master bedroom toilet. Single lever fixtures with wall-mixer- cum shower. CPVC pipes of premium make for plumbing.
100% DG back-up for common areas and inside flats (fans and lights in all rooms) excluding ACs, geysers and 15 AMP sockets.
Sewage Treatment Plant of adequate capacity as per norms will be provided inside the project
Anti-skid vitrified tiles in common areas. Vitrified tiles of premium make in hall, dining and bedrooms. Glazed ceramic tiles of reputed brand tile dado up to 6' height in all bathrooms.
Reputed brand premium emulsion with putty finish for interior walls and ceiling. Exterior finish as per architectural specifications of premium brand.
Teakwood frame with teak veneer shutter for main door. All frames of teakwood in bedroom. Internal doors are laminated moulded doors. UPVC windows with mosquito mesh. UPVC sliding doors for balcony.
Waterproofing in all toilets, balconies and wash areas.
Provision for cable connection in master bedroom and living room.
One provision for internet cable connection at appropriate place.




.jpg)
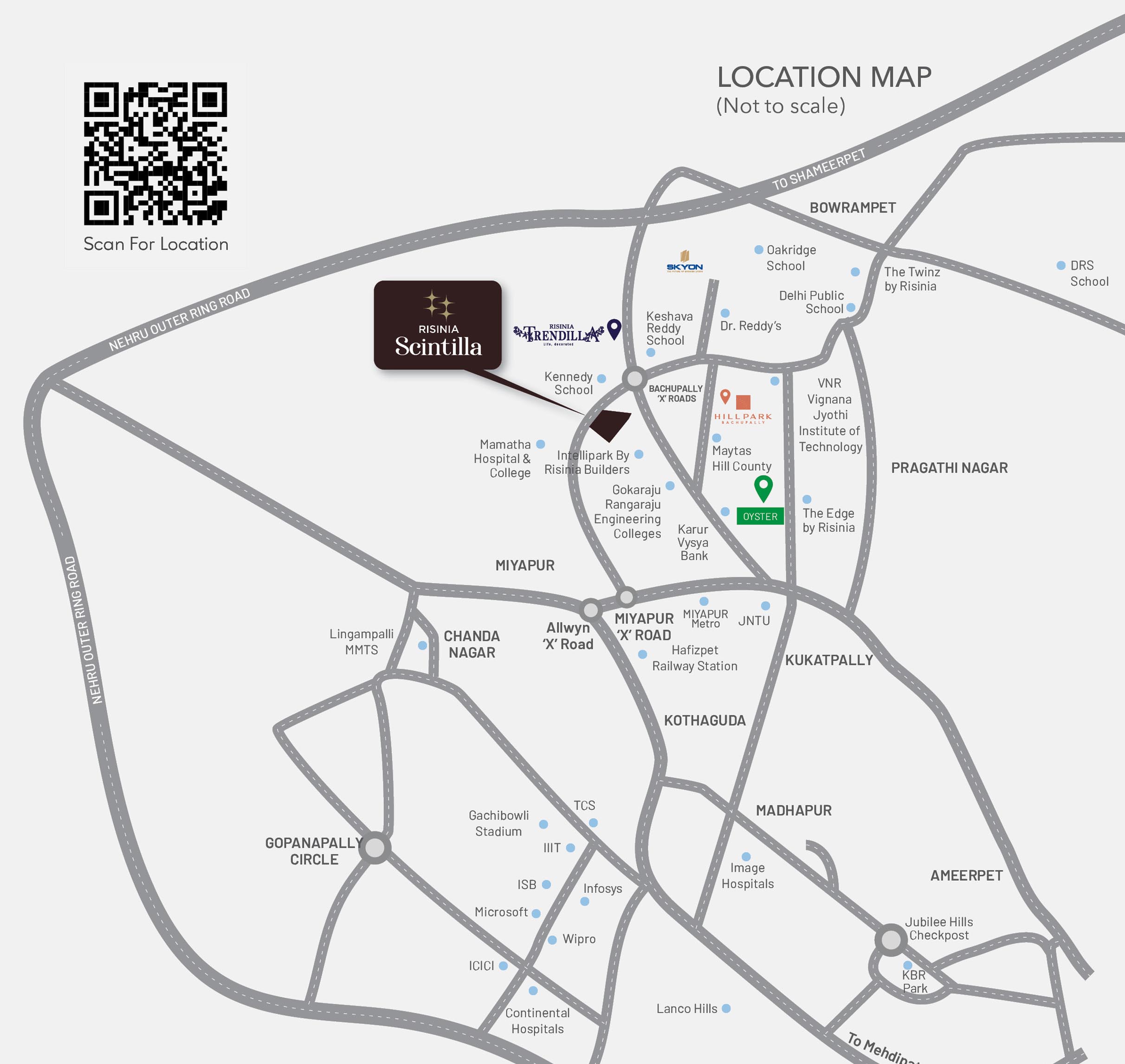
Near KENNEDY HIGH THE GLOBAL SCHOOL, Bachupally, Hyderabad, Telangana 500090
Directions to Reach →